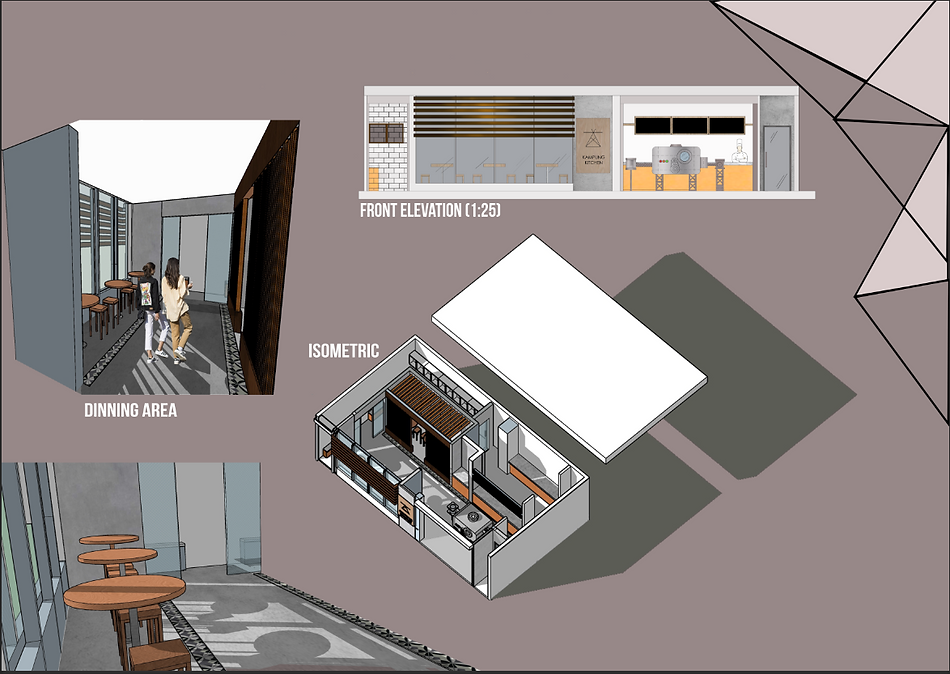Design Studio 1 - project 1

For this project, I was given a task to create a Pop Up Kiosk for my subject matter. The topic that i was given was Food and it has to be related to our Malaysian culture and we were asked to do some research on the process of making that particular food and many more. I did some research on three different types of food which is the Ketupat, Yee Sang and Rojak. I ended up doing the Ketupat and was told to come out with some different Design Principles and some different types of keywords to use on my Ketupat. The keywords that I choose was Triangular and folded and the design principle that I chose to use is Harmony, pattern and repetition.
After that, I had to start designing a space for my kiosk and the purpose of the kiosk is to sell the Ketupat in the kiosk and to hopefully attract some customers from the kiosk to my the pop-up store. For my models, I used balsa wood and a brown corrugated paper.



Design Studio 1 - Group Project
For this group project, my classmates and I were asked to pair up with one another to explore the site together.There
were 3 different topics . The first one is Physchogeography, the second one is space exploration and the remaining one is site analysis.
I was paired up with Tan Xi Chen and we were given the task to explore around our site which is the art row,Publika. Publika is located in Solaris Dutamas. So, on 24th of April, my classmates and I visited the site together. Chen and I decided to walk around our site and observe the space we were given to explore. I started to drop down every single stores around the site and the blocks around the site as well.
While we were observing, Chen and I realized that the site that was given to us feels a bit isolated and rather empty. Most of the people around are usually people who are passing by, people who are looking for a nice parking area (as there's a valet nearby the art row) and people who are looking for a place to eat in the block opposite us(block A is an office area and it also have a lot of places to have dinner and lunch). The image below is the final presentation board that Chen and I did as a pair. The plan layout that was used in the board was made in AutoCAD and the collages are made in photo shop.
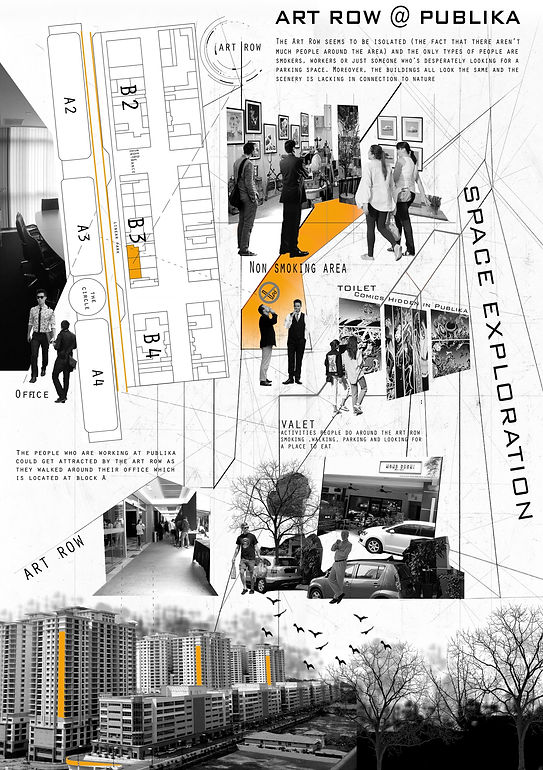

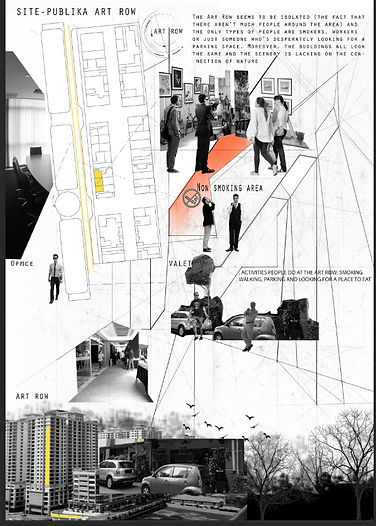
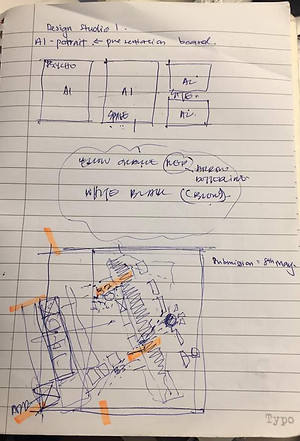

Design Studio 1 - Programming
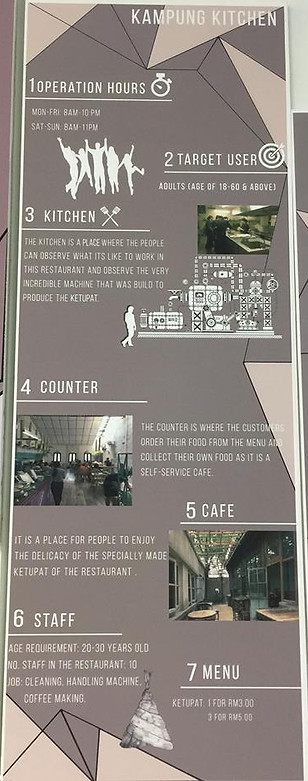
This proramming helps us with the flow of the pop- up store.
Design Studio 1 - Pop-Up Store

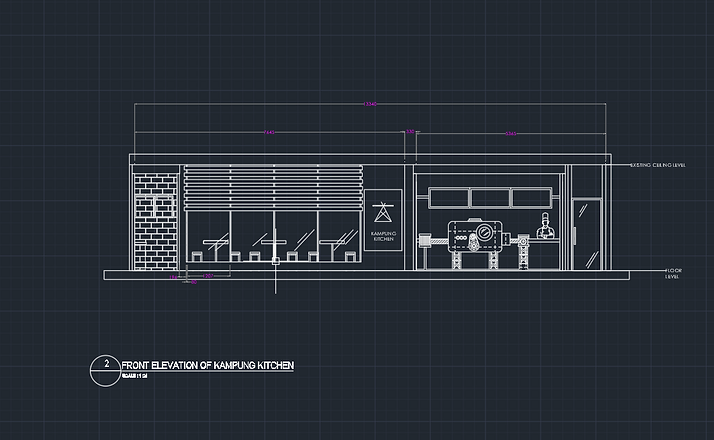

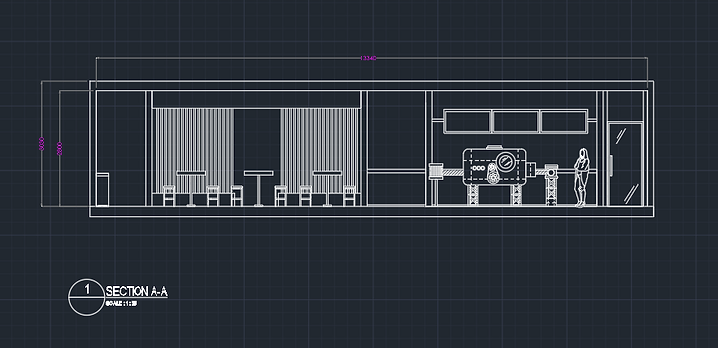
For this final project, the project is related to the previous project which is the kiosk that was inspired by the Ketupat. My classmates and I were asked to use the space in the site that was given to us and create a restaurant or a shop(depending on our product and our topic) and design it to how we would want our space to be.
However, we have to start of by making our own programming which will allow people to understand the flow of our space. I named my restaurant "Kampung Kitchen" because of the choice of food I picked out which is the Ketupat and I wanted to allow people to have a modern feel to it and yet still have the kampung feel in the space itself.
I was taught on how to use AutoCAD and were asked to use it for my plan, sections, and front elevation drawings. The images of my plan, sections, and front elevations are shown below.
I was also taught on how to use Sketch Up and I find it very useful to use sketch up as it is very easy to use and it still gives us a decent looking space as well as the rendering. My perspective views are shown in the im
After that, I had to compile all of my works together into 2 A0 size foam board. So, I used photoshop to render my works again to give it a more detail look and also to edit my perspective to give a more perspective look to it and a less 2 dimensional look
The images shown above are the presentation boards are I've designed and compiled together for my final presentation day. Overall, I'd say that I think I could've done a better job if it wasn't for the technical difficulties that I've faced when I was trying to arrange my presentation board in Photoshop. The pdf images that I've saved was not to scale(this was the issue that I've encountered when I was doing my work but I ended up finding a solution to fix this issue that I'm facing.
Throughout this semester, I can tell that I've improved my time management and my skills in using the software that I was taught to use in this semester. I am thankful for my classmates as well as my lecturers that has been very patient with me and has taught me a lot in many ways. Thanks for reading my blog! :)

