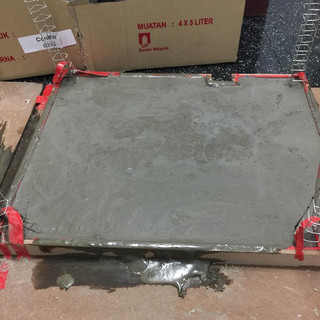Building Construction 2-project 2
- Yong Zhern

- Jun 3, 2018
- 3 min read
Firstly, we started to draw the outline of the space we are in charge of in the scale of 1:30 on the MDF board and then start cutting some wood for the form work according to my measurements.
However, in my case, the wood I cut out ended up breaking so I replaced them with MDF Board instead and start using Elephant Glue to stick the the pieces of MDF board that I’ve cut out into place. After putting the formwork into place, I leave it to dry for about 5 minutes and then proceed to cut the steel cage for the slab and the column.
For this step, I realized that I did a mistake that caused me to have some difficulties to put my column form work. I did a mistake on putting my column steel cage structure to the side of the form work, without leaving any space behind and how it actually affects me is when I start to put on my column form work, the form work would not fit into the slab’s form work.
How I overcome this mistake is by bending the metal formwork downwards and extending the metal to make sure that the height is still 4000mm. During this process of cutting the metal piece, I got a lot of wounds from cutting the metal piece as I wasn’t wearing a glove and using a proper material to cut the metal. So, this is another mistake that I’ve encountered and I’ve learned to not repeat this mistake in my next round.
Furthermore, I proceeded to use duct tape to cover up the formwork’s base and the sides to make the removal of the slab process easier and to prevent the concrete from sticking onto the MDF board as well as attaching the steel work for the column into the base.
After that, my groupmate, Roxanne and I started preparing the concrete using cement and water. It was a hard process to do on our own as we both are girls (short of man power) and the fact that we have to ensure that the concrete has the right consistency.
For safety purposes, we wore a mask to prevent us from getting the cement powder into our lungs and had our hair tied up to prevent our hair from getting concrete onto it.
It took us about 2 hours to cast the concrete on our own and we proceeded to pour the concrete into our formwork that we made. We leave the concrete to dry and the process took about 2 days
I repeated the process of making the formwork for the beam, column and slab with mounting board, wood and steel cage as well as the concrete.
After the concrete structure is done, I proceeded to do my furniture for the kitchen and the furniture includes the gas hob, chimney hood, water tap, the sink, the fridge, the countertop and the kitchen island.
Overall, I think this process is a good way to learn more on the construction of the building as I learnt what I should do and what I use avoid doing
Materials used for the furniture:
-White modelling board
-Artline 900XF Silver marker for stainless steel detail
- UHU glue
-Artline 0.6 black marker
-Percussion knife
-tweezer
-paper 4
Measurements for furniture:
540x410x900mm grundtal kitchen trolley
549 litre side by side refrigerator ESE5687SB
Chimney Hood EFC926SA (90cm stainless steel)
2 burners of 780mm Gas Hob EGT7827CK
2300x900x850mm kitchen Island finished in
stainless steel


























Comments